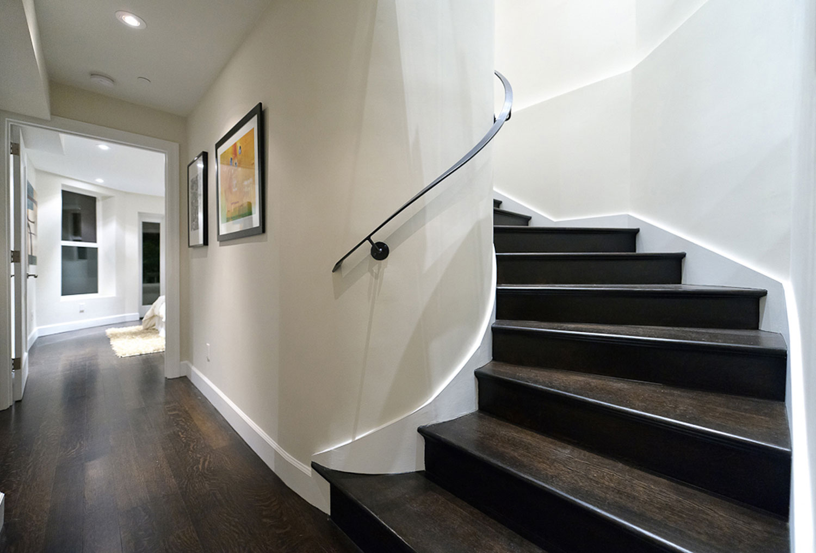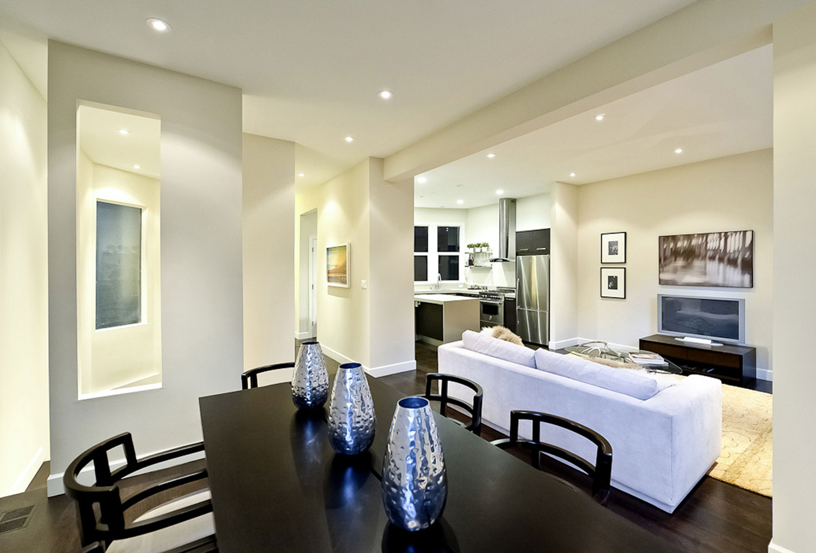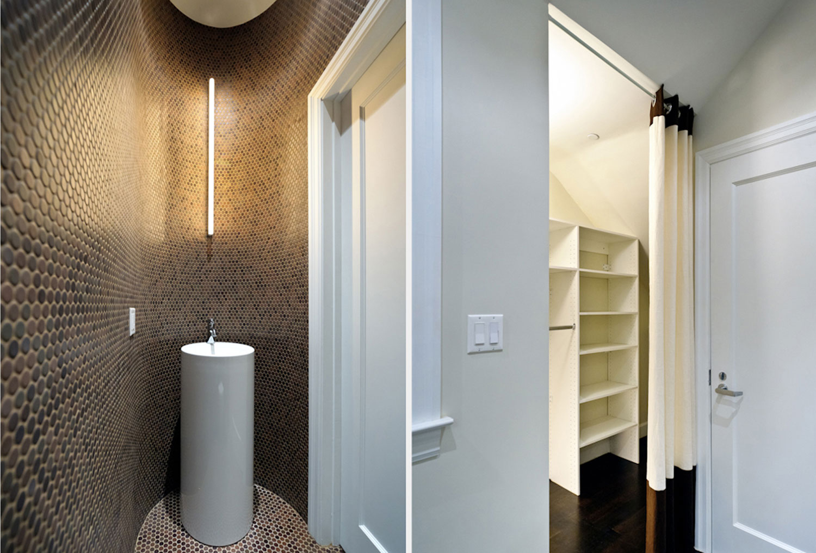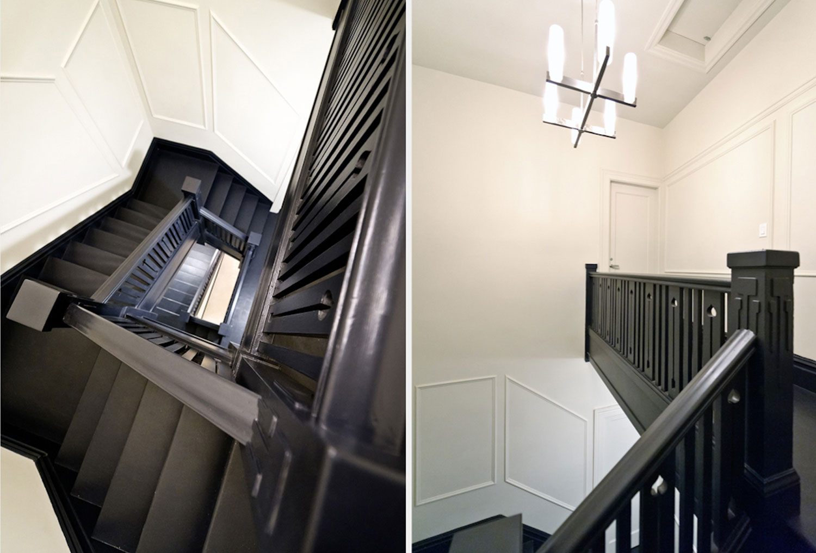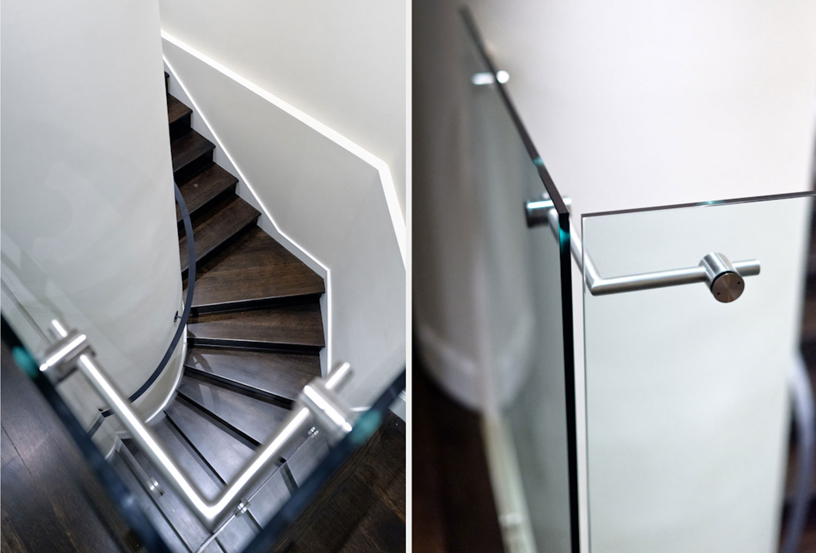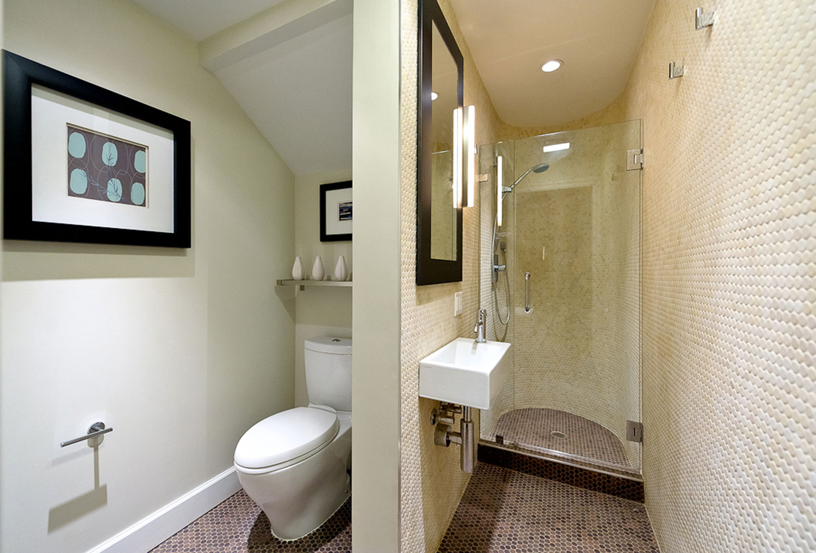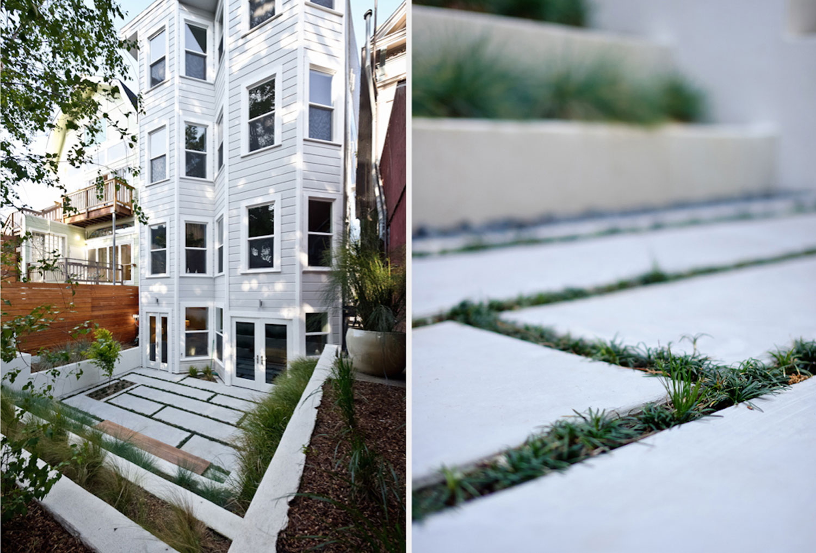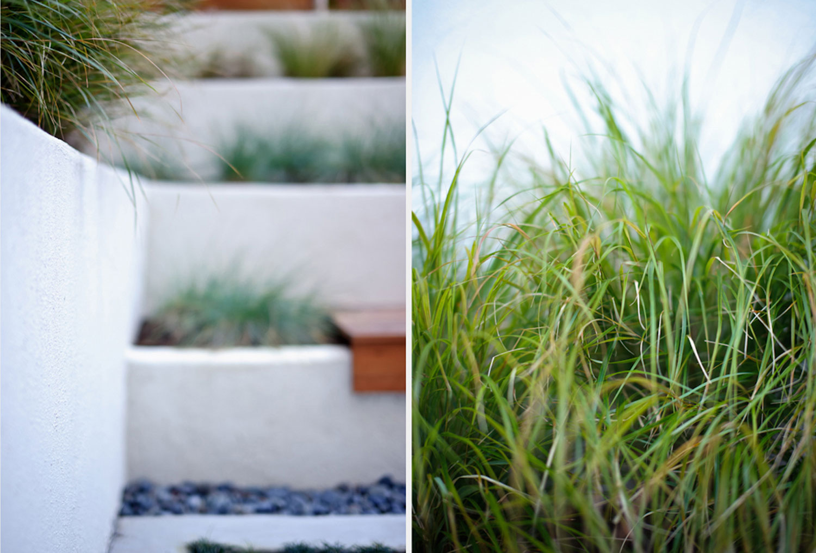cole valley
An old San Francisco Victorian building retains its exterior presence on the street while the interiors are renovated into condominium units. The units exhibit modern open floor plans with white interiors contrasted by dark wood flooring and trim. The two story units revolve around a central staircase, with the ground unit opening to a terraced patio. Most interior partitions and hallways are removed allowing the rooms to flow from one to the other, augmenting the space in the traditionally tight footprints of these older building, and expressing the spatial volumes that were previously hidden. Finer details are applied along narrow spaces.


