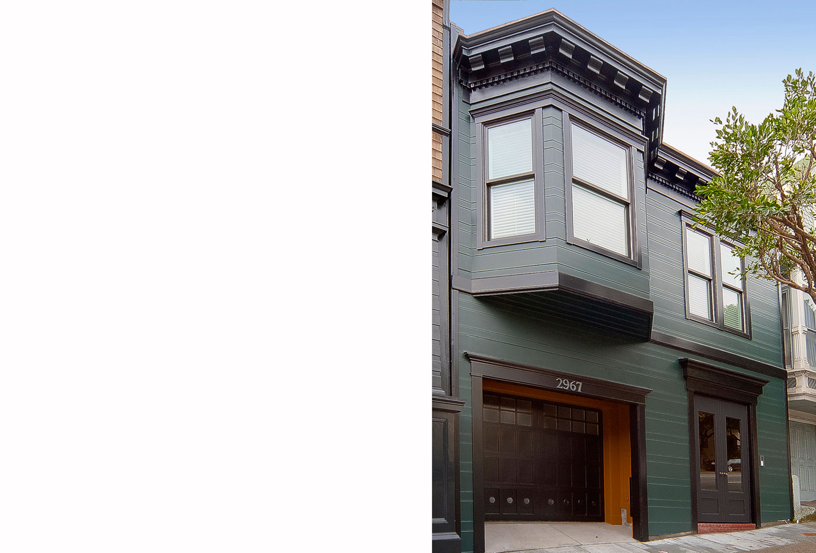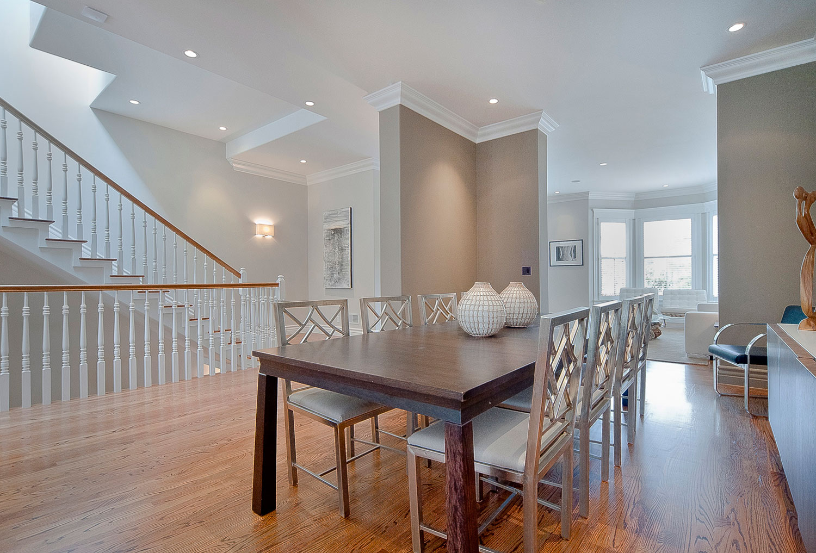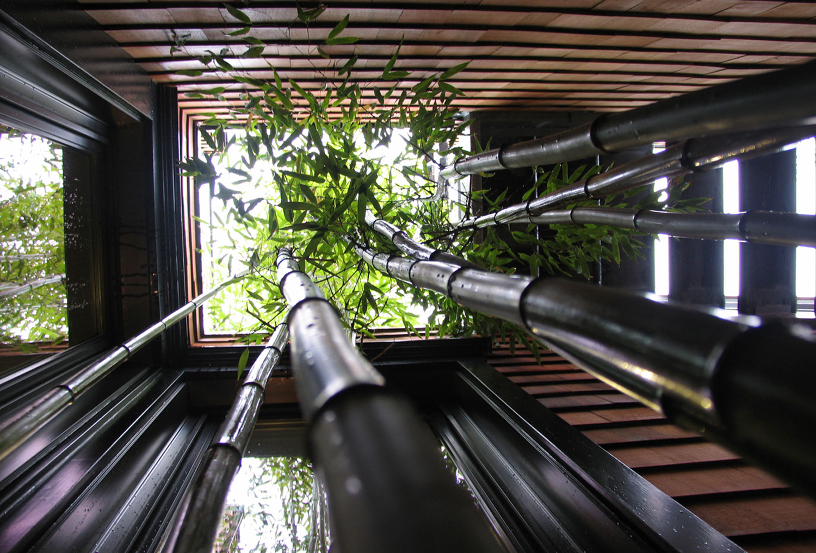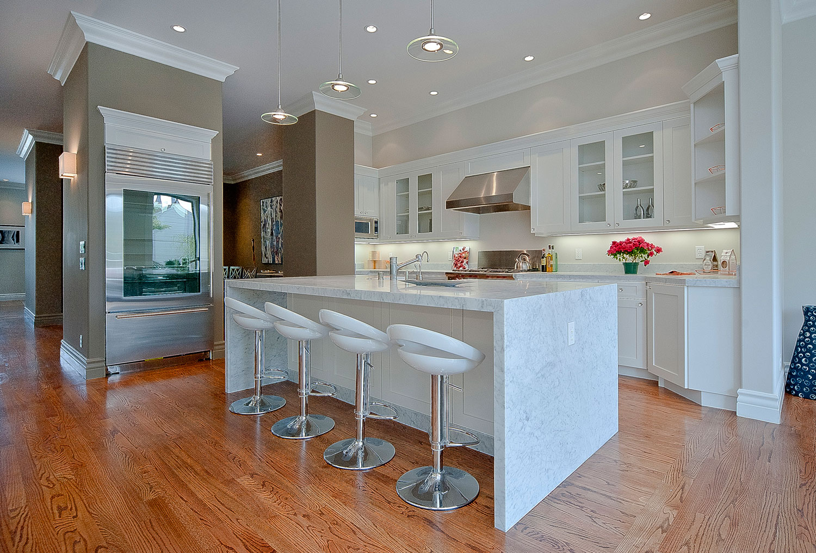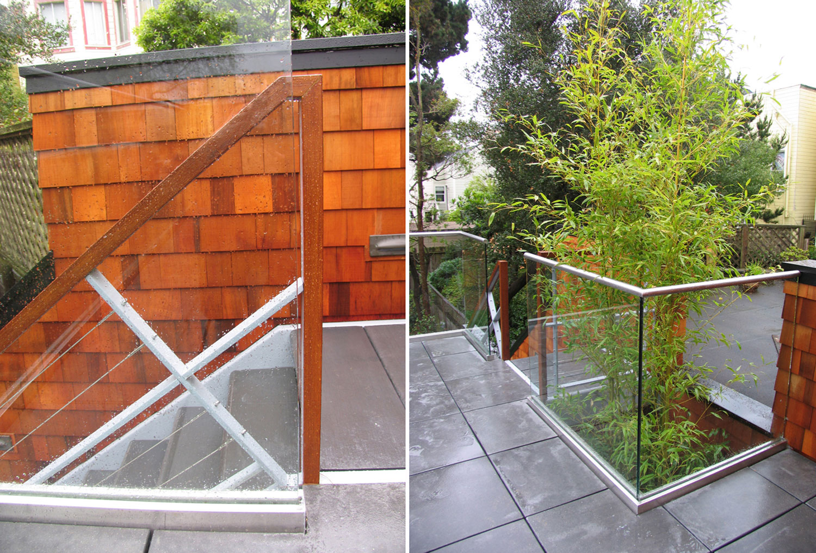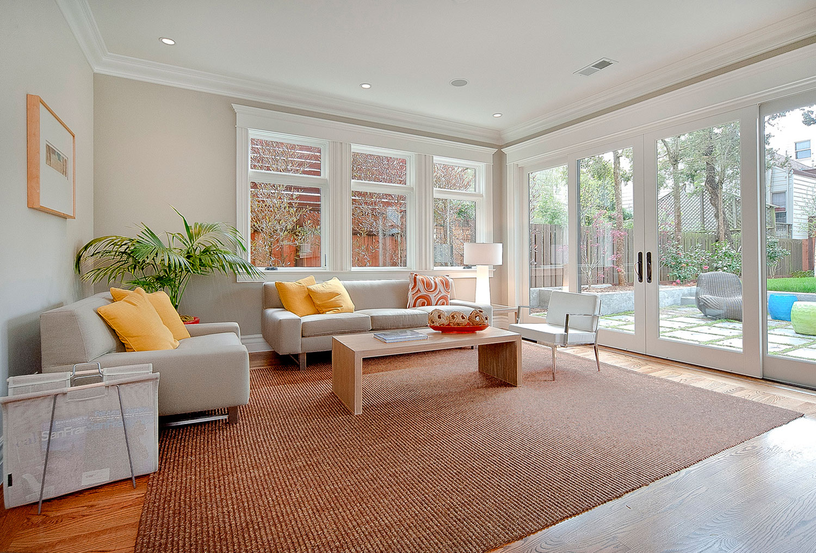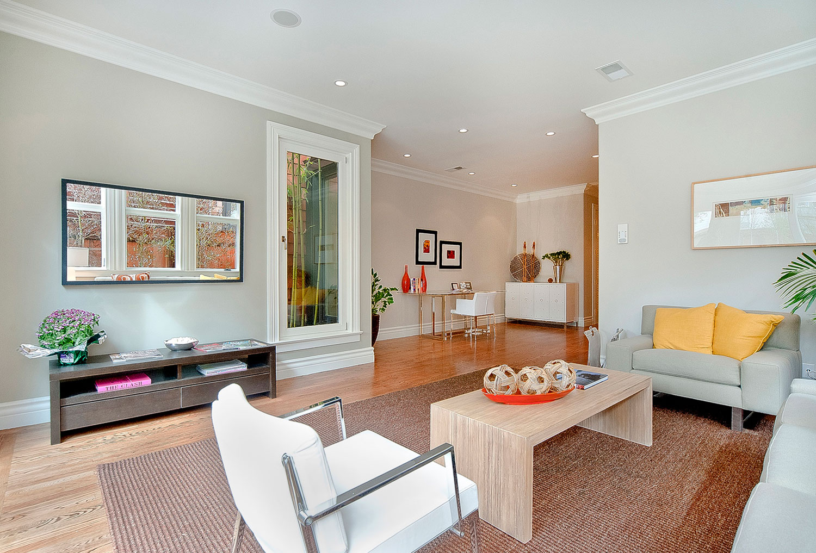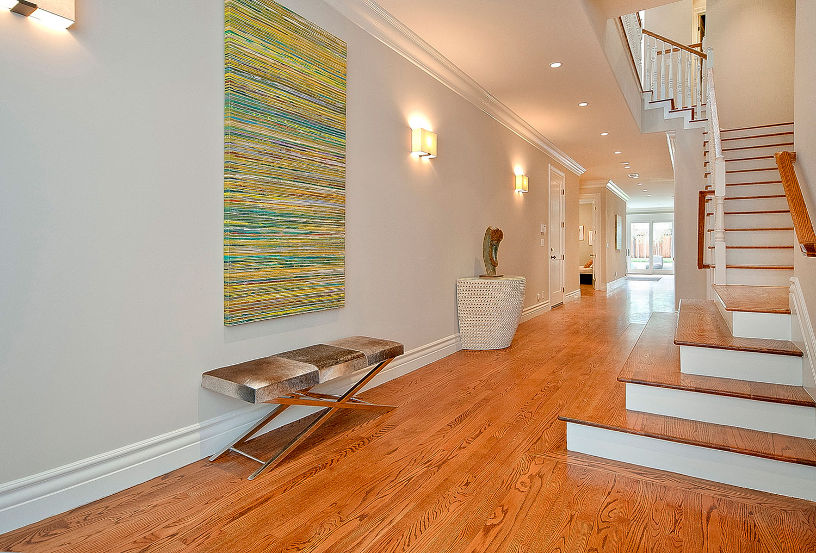laurel heights
Located on a bustling urban street rising up from the downtown area of San Francisco. The owner’s wanted to keep the ubiquitous San Francisco facade on this attached single family home, maintaining its historical connection to the street, while the expansive rear yard was incorporated with a structured series of plateaus, with concrete-clad decks and glazed surfaces, integrating itself around the garden, creating a balance of urban place and green refuge.
A central staircase rises from the ground floor to the upper level providing a vertical integration of the three floors, allowing a feeling of grandeur. On the main floor a large kitchen opens up to its own deck, with a window wall containing sliding glass doors, allowing both rooms to be utilized at the same time. A glazed railing at the deck provides unobstructed views to the garden below, helping to integrate the spaces.
At the upper floor an elegant master bedroom opens to views of the garden with expansive windows and a private deck. Finally, below street level, the floor plan is interspersed with the garden as its pulled along the sides of the office and family room, which opens to the patio, creating the perfect balance of urban place and green refuge.

