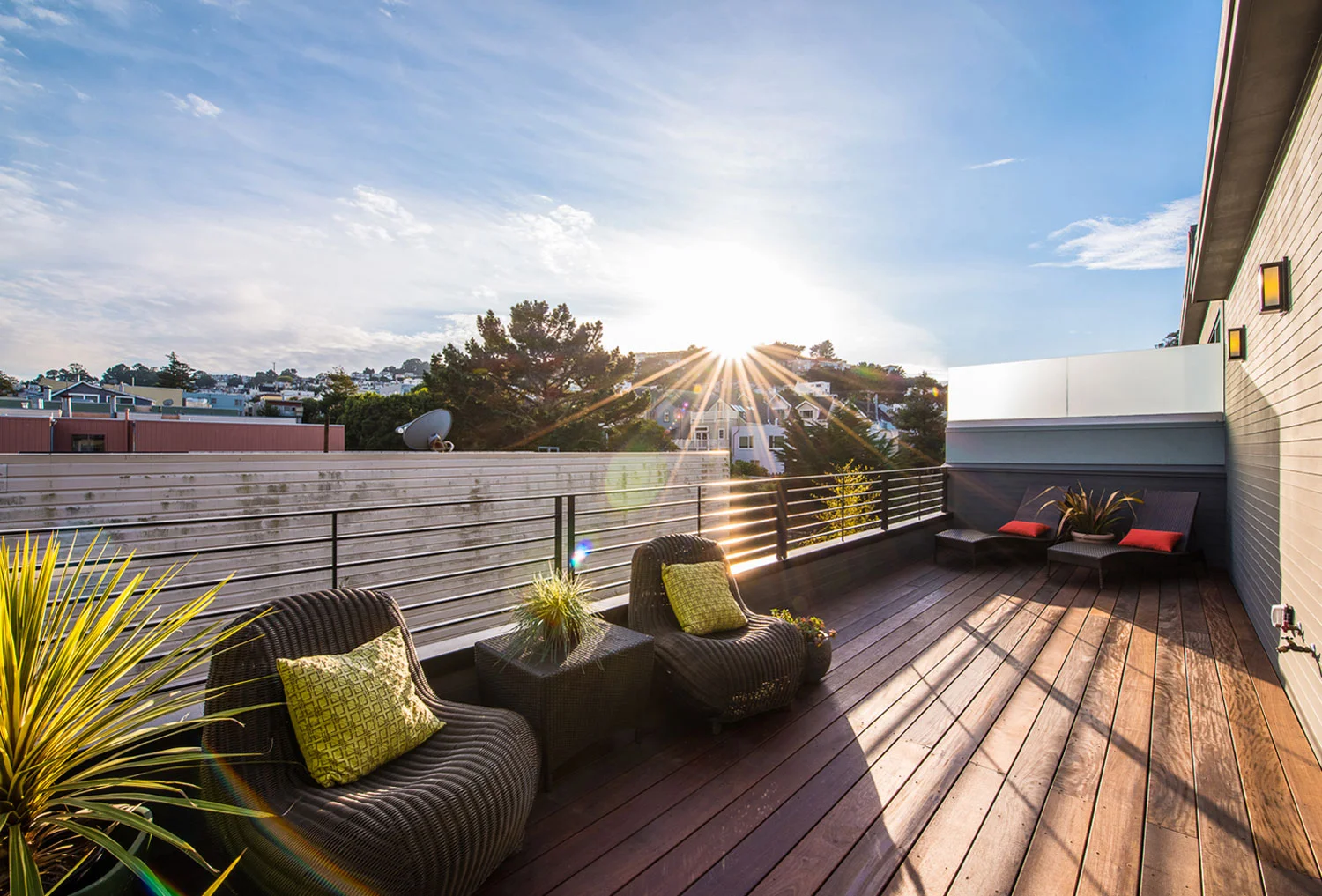moraga
A light filled series of 4 story condominium units steps up the streets of San Francisco along the edge of the inner sunset. Designed to carefully integrate into the surrounding streetscape, the house’s facade is a multi-tone of cool and warm grays with bay windows. White oak hardwood floors wash down the walls and onto the entry stairs. Open floor plans pivot around the kitchen providing areas for entertaining and for the enjoyment of space. Light floods in from the floor to ceiling windows undulating across the front facade. As you move away from the open floor plan, past the sculptural staircase, private rooms and bedrooms reveal themselves. Modern upper floor plans provide private and social areas that flow from one to the other, with bedrooms as well as social areas and works spaces that can be separated by sliding doors. Wooden decks surround the upper floor providing retreats with views of golden gate bridge and the Marin headlands. The ground floor layout includes an office and a secluded family room, opening onto a gravel patio providing a place of refuge.














